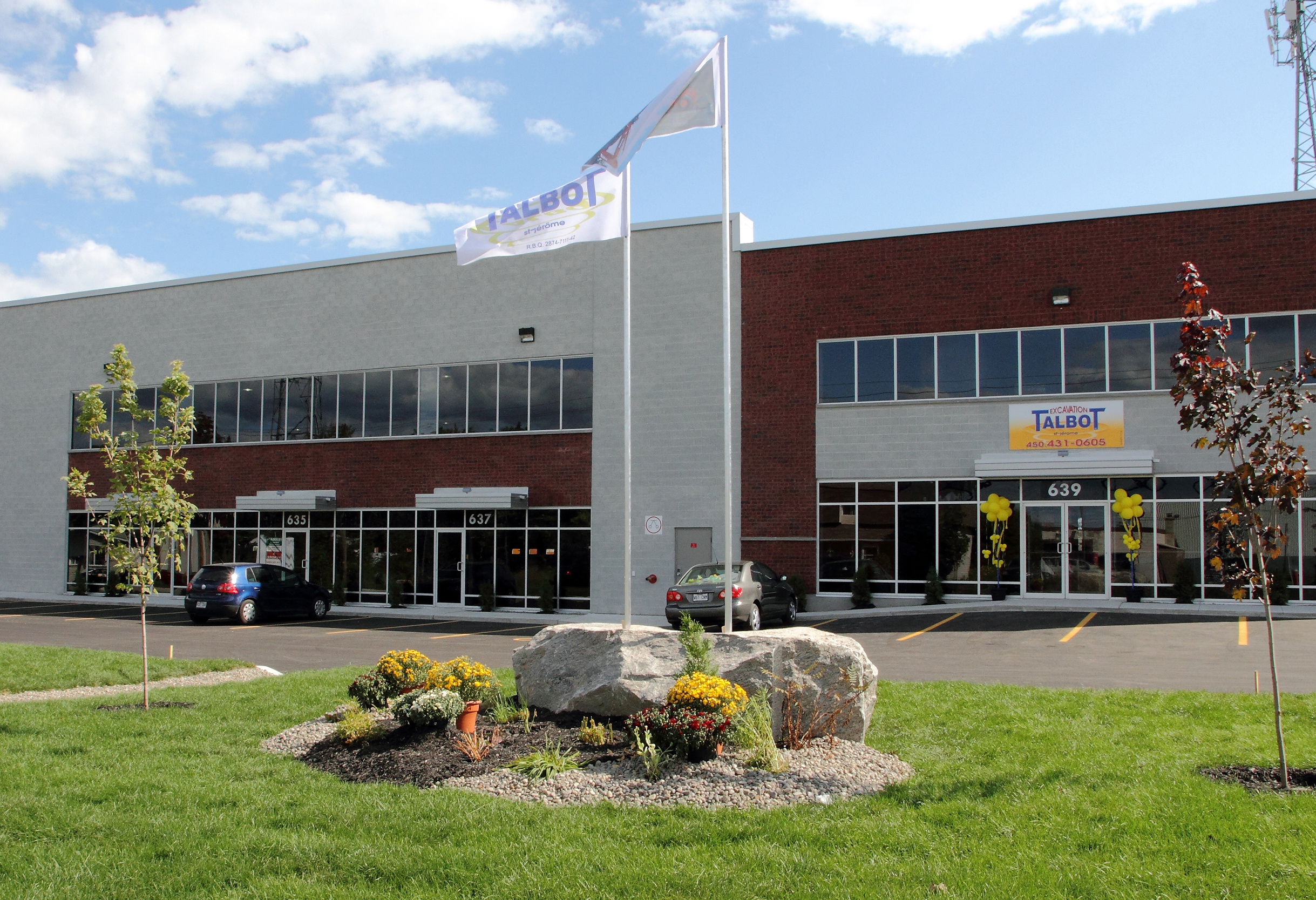
Excavation Talbot Building
-
Name of ProjectExcavation Talbot Building
-
ArchitectFrançois Grenon Architecte
-
LocationSt-Jérôme, QC
-
Delivery FormConstruction Management
The project consisted of the construction of a 20,600 sq. ft. conventional steel building, which included a mezzanine, office space at the front of the facility and a 16,000 sq. ft. garage at the back. The garage was built for storage and maintenance of heavy equipment.
